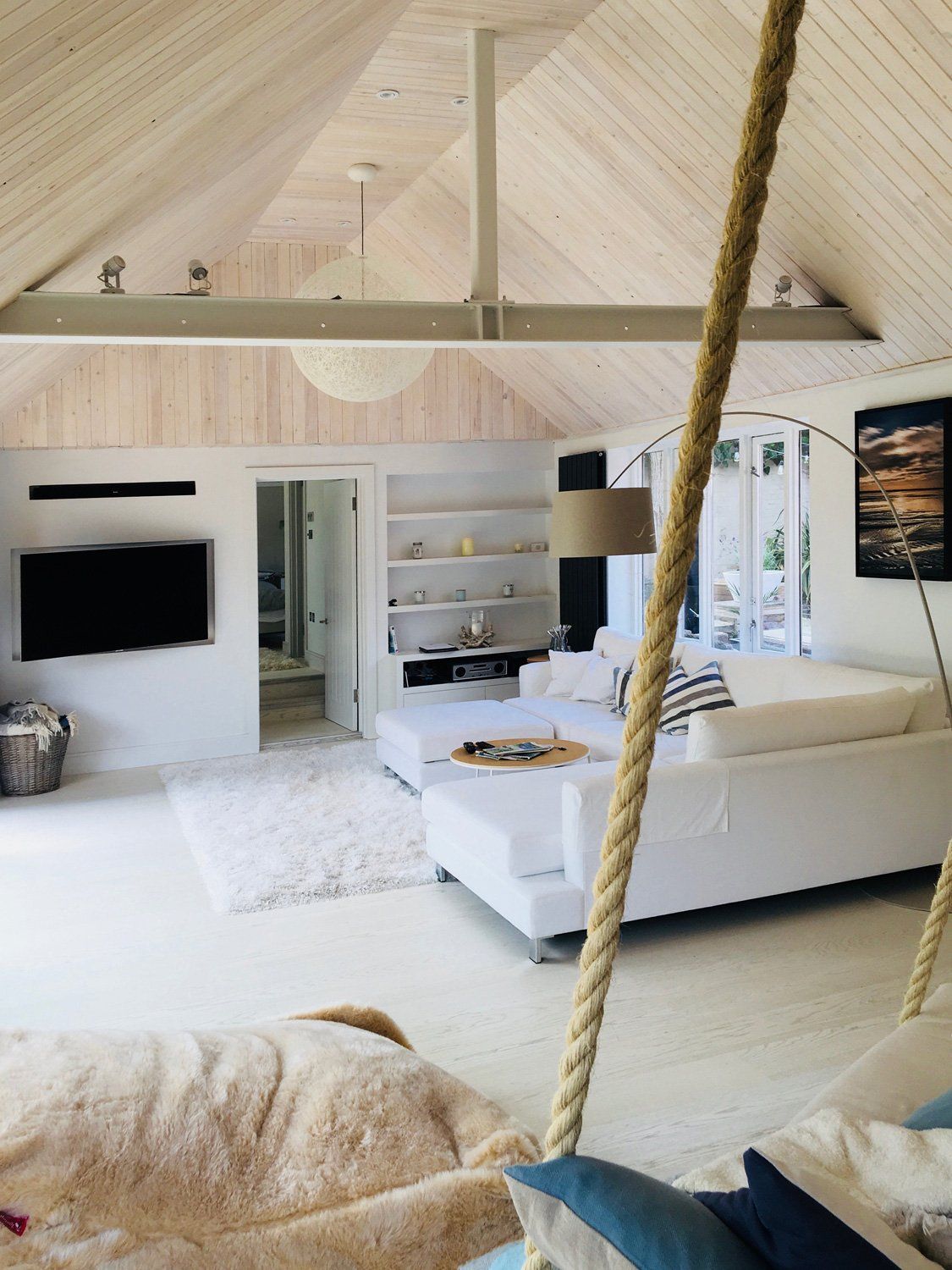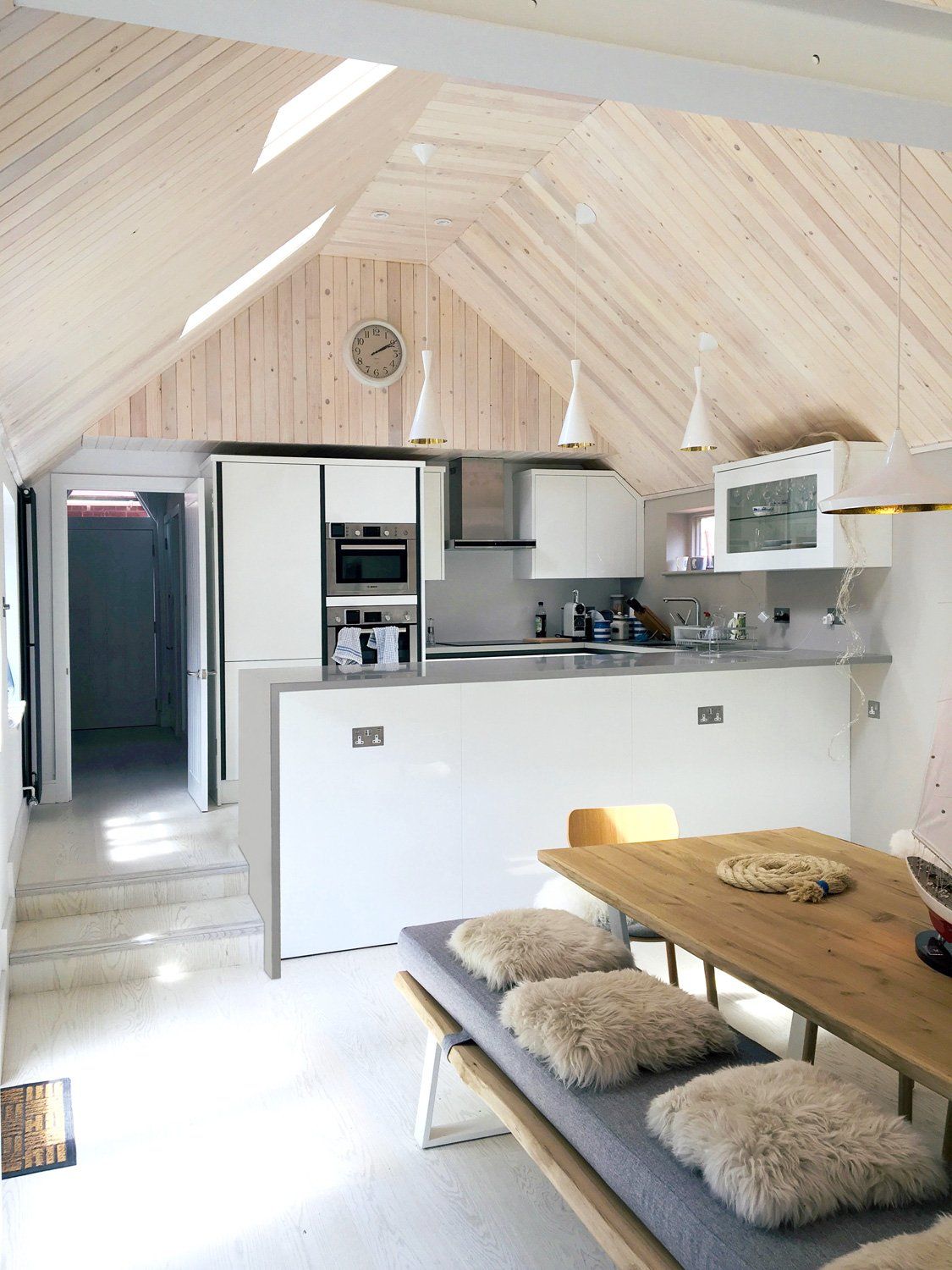Marryat Road - Wimbledon
SCOPE
Complete internal refurbishment.
LOCATION
Wimbledon Village, London
TYPE
Private
SERVICES
Structural Consultancy from scheme to completion.
Concept
The concept of the proposals was to open up to the extremities of the envelope of the existing building and allow as much natural light into the property as possible within the budget.
This was to be be expedited whilst retaining the existing roof tiles and rafters. The existing roof was supported on timber trussed rafters at relatively close centres.
A system of permanent steel supports was introduced in lieu of the strut and chord members of the trussed rafters in a manner so as to minimise temporary works requirements whilst restricting excessive horizontal deflection of the top of the existing wall.
Discrete support for the playful daybed was also required from this new roof structure.
Outcome
The project delivered on the proposals achieving the contemporary light filled open concept living that the Clients had requested.

